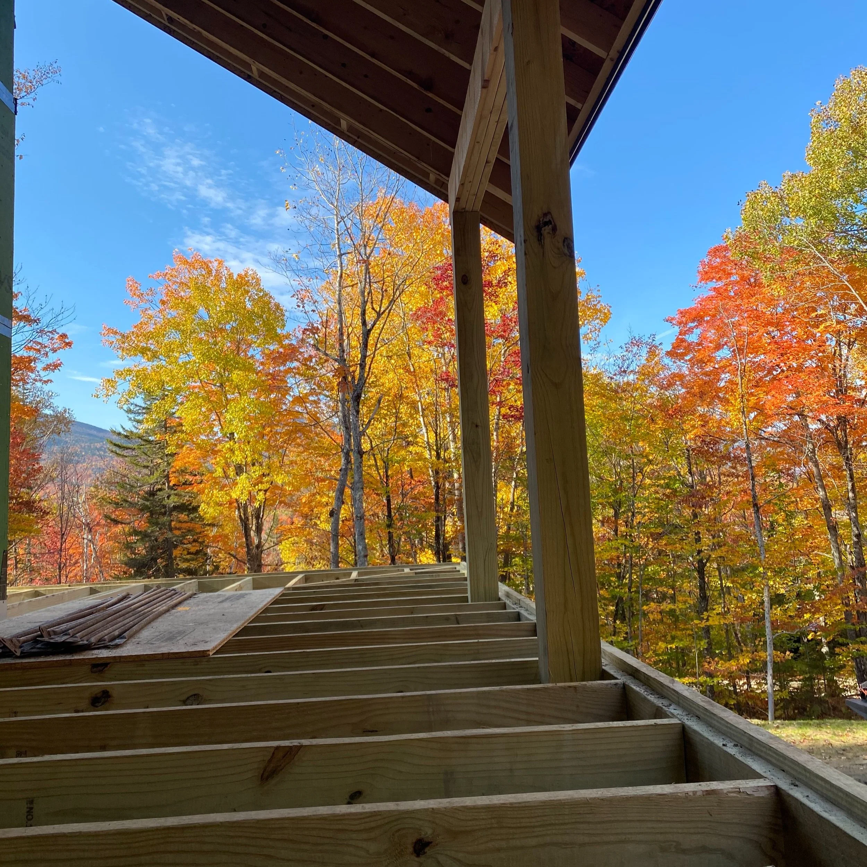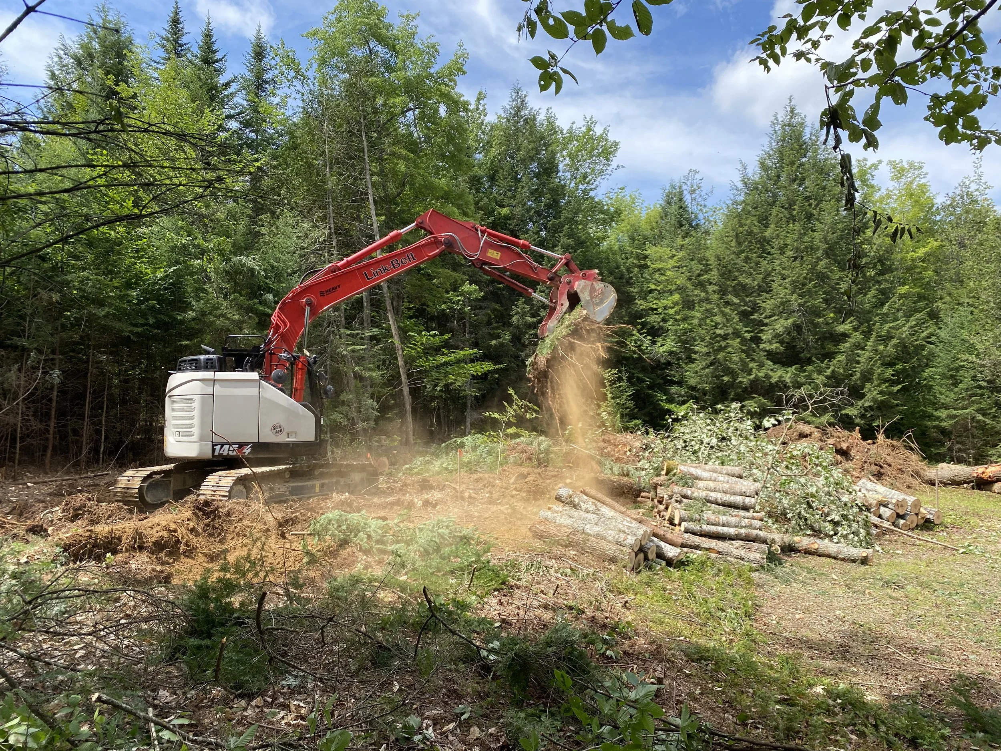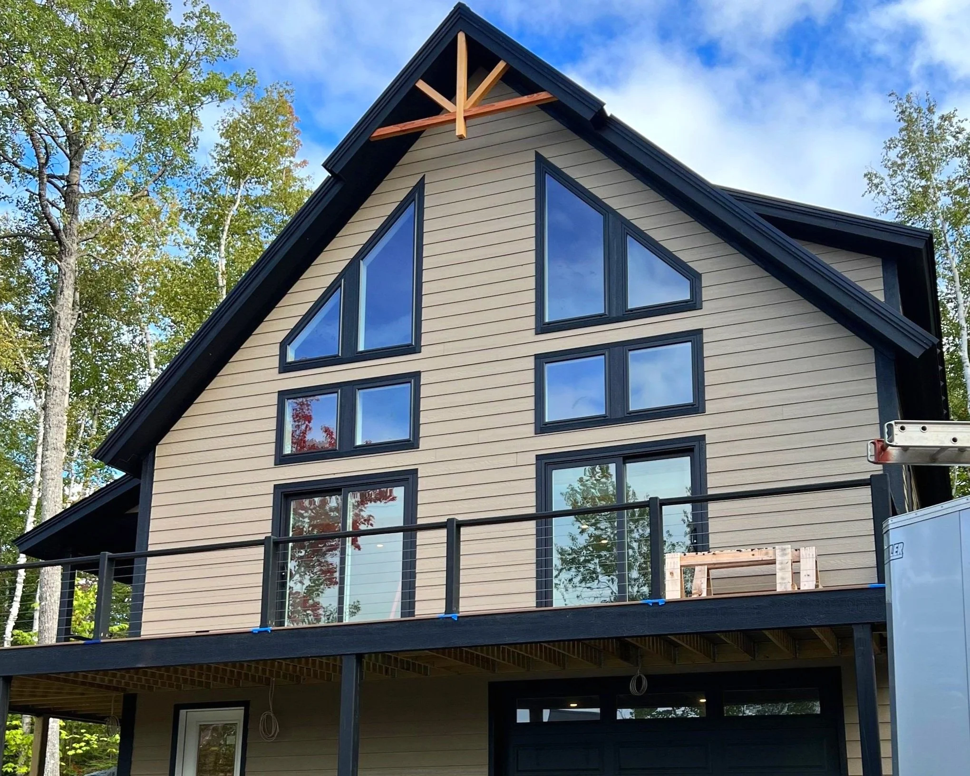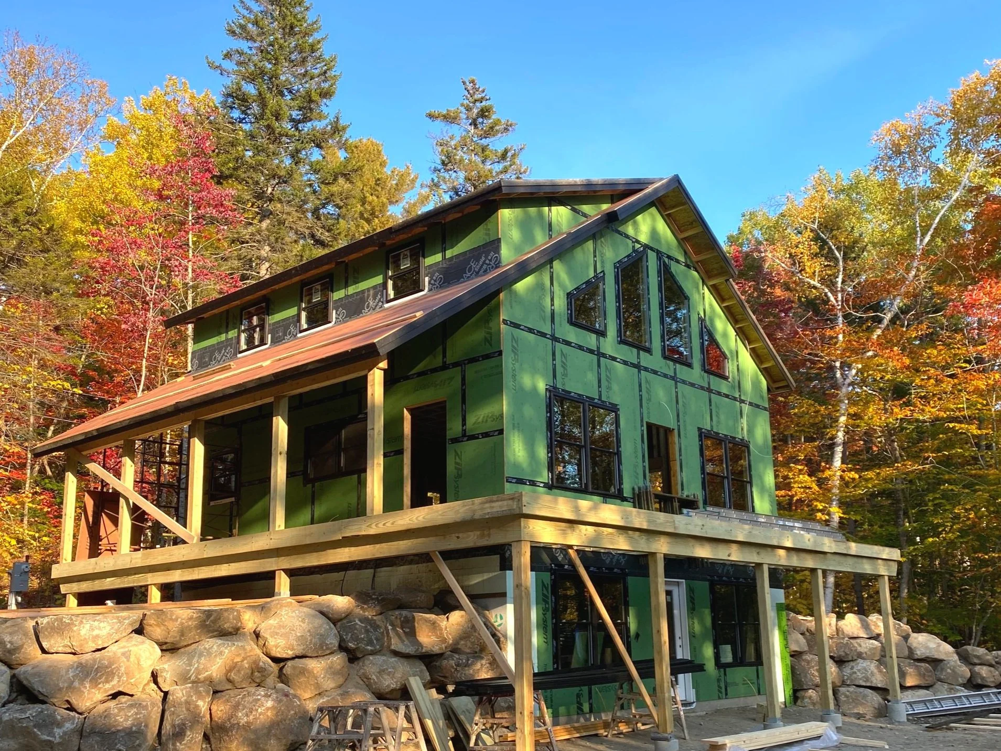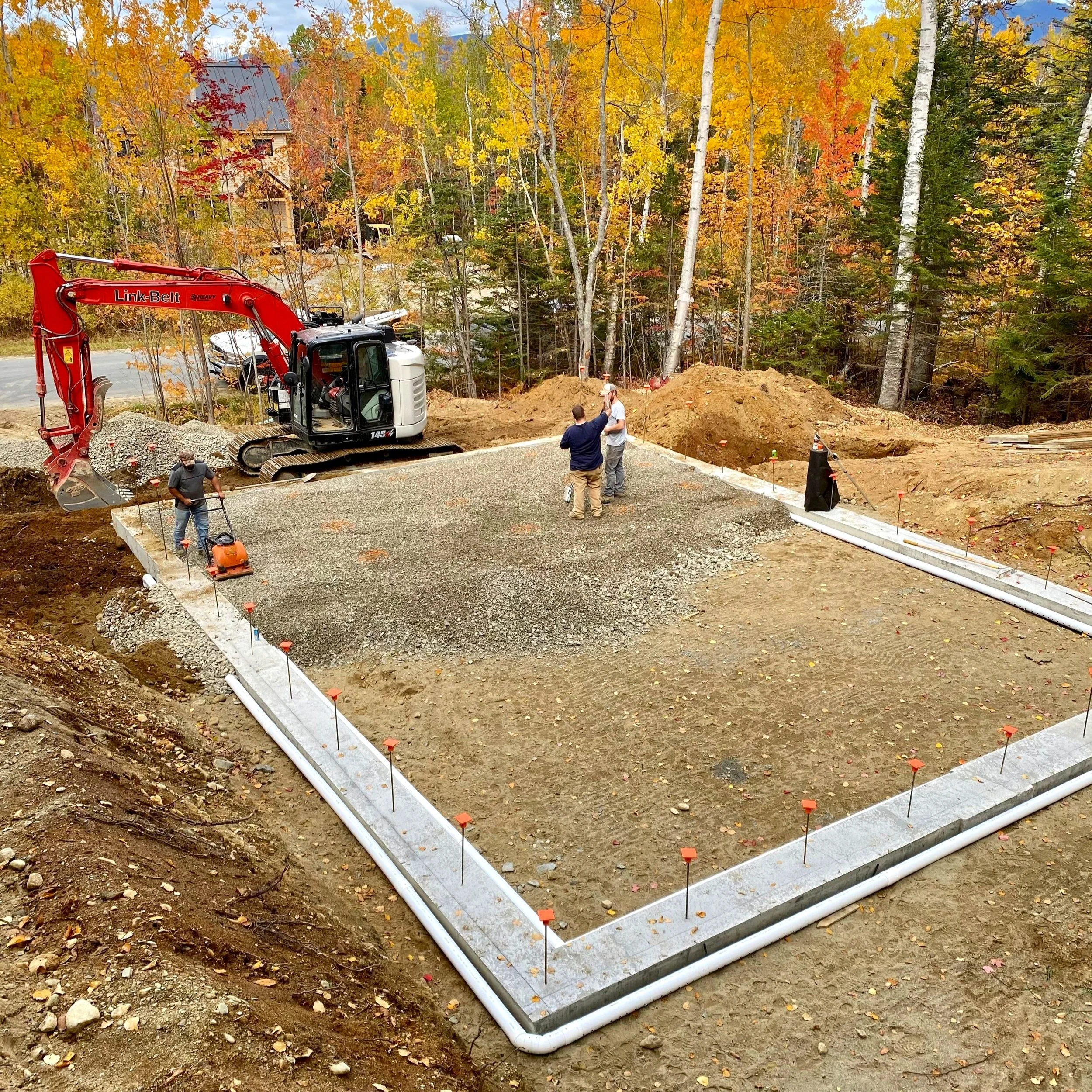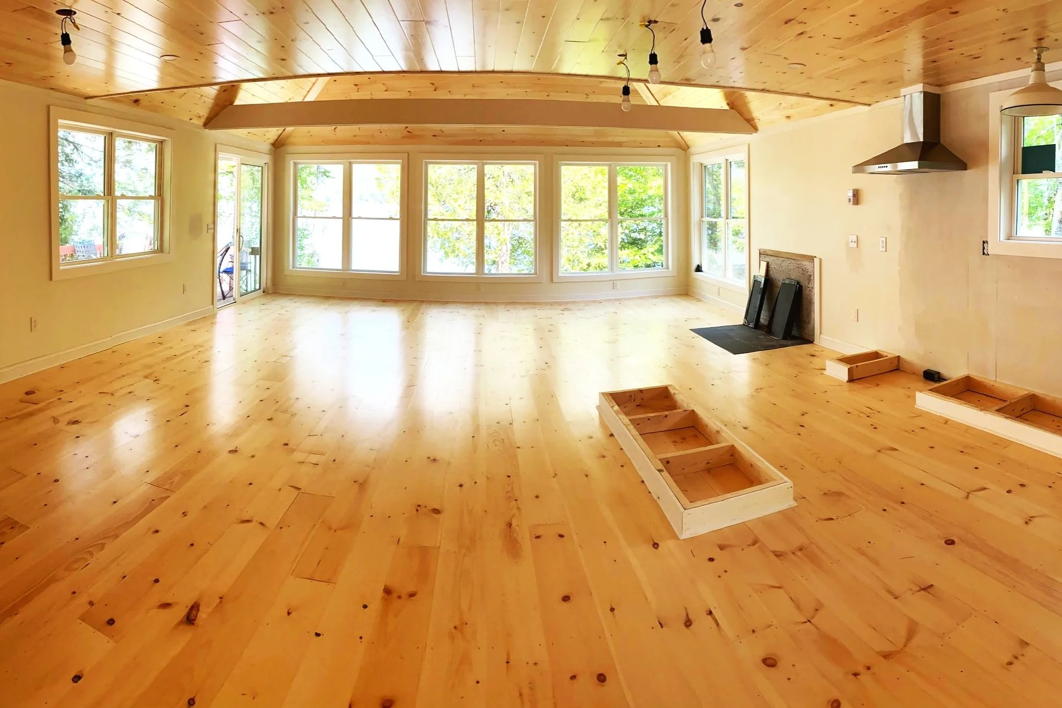OUR PROCESS
Simplifying the homebuilding process by helping you understand what to expect from start to finish.
FIRST STEPS
Contact us however it’s convenient for you — text or call, email us, by our contact form, or social media — and tell us about your project.
-
We’ll give you a call and ask you a few questions about your project. Whichever stage of life you’re at — whether you’re building your first home, looking to remodel a ski house in Carrabassett Valley, or are downsizing for retirement — we want to help you build your best future.
We’ll also talk about your budget: we don’t want to use every penny, we just want to know which products to offer you based on the project scope.
It’s important that we make sure we’re the best possible fit for you (and vice versa), and that we can form a relationship that sustains even after your project concludes.
-
After we speak on the phone, we’ll set up a time to meet in person. To prepare, we’ll ask you to send pictures of similar projects, builds, and remodels that inspire you.
Think of it as a dream-home vision board, which we’ll reference to make suggestions that align with your tastes.
-
We’ll bring photos, information, and product samples so you’ll be able to see, know, and feel the materials that will go into your home like siding and finishing options, masonry, tile, and flooring options.
-
When you trust Price Building & Remodeling, we make every effort to bring your project to fruition and part of that is to keep your plans grounded in reality. We’ll paint a realistic picture of where your money goes and what challenges may be faced because you should never have to discover that your dream home isn’t feasible.
GETTING THE BALL ROLLING
Next steps are deciding where you want to build, what you want your house to look like, and securing funding.
-
If you are considering funding options, we work closely with a regional financial institution who offers competitive rates and streamlines the financing process. We are one of their preferred builders, and we routinely recommend them to our clients.
-
While we’re planning, we’ll present options that leverage your budget to deliver advanced building envelope technologies that help offset future costs of maintenance and energy.
We’ll guide you through your options for choosing insulation, plumbing, HVAC, water supply, paint color, fixtures and finishes, windows and treatments, and even concrete color and finishes.
While allocating your entire budget is not our priority, building for longevity is. We will not compromise durability or sacrifice quality for an extra dollar.
-
If you don’t have plans or blueprints, we can make them. If you have a quick sketch on paper, or more comprehensive plans, we can work with that. Our designs are sensitive to and considerate of surrounding houses and structures, and are built to the specifications of state and local code.
-
If you don’t have anywhere to build yet, we’ll help! We work with local realtors who regularly help our customers find the perfect spot for their home.
TYING UP LOOSE ENDS
We’ll figure out where your land best suits your house, estimate the project cost, and make sure you’re ready to give us the green light.
-
Our sitework and excavation team will evaluate the suitability of your site. Not all land is suitable to build on, so we will assess your site to see that it meets code, environmental, and zoning regulations and will provide the aesthetic experience you’re looking to achieve.
-
We’ll perform pre-construction bidding, formulate a budget/needs analysis, and consider present cost and availability of materials to establish a project cost estimate. Due to ongoing fluctuations within the supply chain, estimates are generally guaranteed for 30 days.
We will keep your vision for your home in the forefront, which means being sensitive to your budget. This includes proactive and constant price negotiation of materials with suppliers.
-
We’ll take the information gathered and write up a contract. At your approval, we’ll proceed to the sitework phase.
BEHIND THE SCENES
As your General Contractor, we’re responsible for overseeing your entire project, including a lot of important work that happens off-site.
-
Early in the process, we coordinate with all of the subcontractors whose services will be needed. We compare cost, estimated duration, and availability to select each sub and establish the schedule. We also consider which disciplines their services are contingent upon, for example, we wouldn’t schedule insulation to be added after the walls have been painted.
-
At the same time we schedule contractors, we reach out to vendors to requests quotes, estimate quantities, order materials, and coordinate delivery to ensure that all supplies are on site when they’re needed – especially if you’ve chosen custom features and finishes.
-
We are intimately familiar with the planning, permitting, and code requirements of the towns we build in and have well-established professional relationships with these departments and their agents.
We submit plans and permit applications as required. Depending on the Town, either the Planning Board or Code Enforcement Officer will review and approve building plans and permits. We coordinate jobsite visits by the Code Enforcement Officer so they may inspect and sign off at designated milestones and give approval to continue.
BREAKING GROUND
Our sitework and excavation team will return to prepare your site by clearing trees, grading and excavating, and pouring the foundation.
-
Your foundation is the most important part of the build process, and it begins with a level and square footing. The footing is formed, and the necessary steel reinforcement added before the concrete is poured. From there, foundation walls are erected. We will have previously discussed the option of an ICF (insulated concrete form) wall versus a conventional panel-formed wall.
Following the curing process, we will move to waterproofing the exterior of the foundation walls. This process is achieved by applying liquid tar or a peel-and-stick membrane to the exterior. The perimeter of the footing, and many times the inside as well, will receive perforated drain piping and crushed stone to help draw water away from the foundation.
Flat work (the floor of your basement or slab) is completed and troweled smooth. We can also add color to the concrete to create a one-of-a-kind floor finishing.
-
The driveway is roughed in when we start digging for the foundation. It’s touched up when the rough grade is done around the foundation. When the finish grade is done around the house, the topcoat of gravel is spread or we will prepare the surface for hot top asphalt or concrete.
-
We will have obtained a septic system design and soil test from a qualified candidate and will coordinate installation of the septic tank and drain field (also called a leach field) during the sitework phase.
-
Building sustainably is incredibly important to us, and we make every effort to exercise sustainable measures where we can.
One of the ways we practice reuse at the sitework phase is to run the trees we’ve cleared through a wood chipper and use the chips as erosion control.
We practice adaptive reuse materials during remodels, where we rescue and renew building materials and reincorporate them into the new space, like shiplap, original hardwood planks, and wooden beams. This saves on cost and time by reducing the need for new materials.
GOING UP
This is the next major milestone, and one of the most exciting: It’s time to watch as we build your home up one wall at a time.
-
Here is the most exciting stage of the build process. Exterior walls are assembled and then raised, floor systems constructed, and rafters or truss roof systems assembled. We then move to the interior wall framing. This is where you’ll see your house start to take shape.
-
When framing and roof sheathing is complete, we move to the “weathering in” process of the building. This includes the application of roofing underlayment in order to add an additional layer of protection from the elements.
Ice and water shield is a waterproofing membrane strategically placed around typical problem areas to prevent ice damming. Metal flashing—roof flashing— is added to direct the flow of snow and rainwater away from areas that would otherwise be vulnerable to leaks, like around chimneys and skylights.
Finally, your chosen roofing material is installed and topped with ridge capping. Simultaneously, roof vents (called attic or soffit vents) are installed, which allows your home to breathe properly.
-
After doors and windows are added, your home will be prepared for siding. The house is wrapped in a weather barrier and flashing is added to the inside and outside corners and sill areas of doors and windows to prevent water penetration. Your chosen siding material will be installed in a relatively straight-forward process.
-
A tiny water leak can compromise the structural integrity of a building, just as the smallest gap in your building envelope can overwork your HVAC system to compensate for heat loss.
Making sure your home is wind- and water-tight (also called the dry-in phase, weathering in, or air sealing) is a process that lowers heating and cooling costs, improves durability of your home, improves occupant comfort, and creates a healthier indoor environment.
The process is more involved than crossing items off on a checklist; it’s our standard process to proactively identify opportunities that will improve the longevity of your home and protect it from Maine’s variable elements.
Throughout the entire building process, we find areas to implement weather-tight technologies, and many opportunities exist during exterior construction.
ON THE INSIDE
While activity winds down outside, we’re adding the personal touches (that you selected at the beginning) to make your house feel like home.
-
When lines are roughed in, various piping, ductwork, gas lines, and electrical wiring are run through the home, but final connections are not yet made. Prior to insulating, the mechanical rough-ins of your new home plumbing, HVAC, electrical, media wiring, gas, and fireplace installations occur. Plumbing is initially roughed-in between completion of the foundation and the commencement of framing.
-
Drywall or other ceiling and wall finishes are applied. Paint primer and finish paint colors are applied. Interior doors are hung, shelves are mounted. Flooring and tile is laid, trim boards are placed and painted. Cabinets are hung and hardware is installed. Appliances are placed. Plumbing and electrical connections are terminated, and fixtures are installed.
THE HOME STRETCH
Projects are wrapping up as we prepare the final inspection and you prepare for moving day.
-
Final grading of your yard, walkways, and driveway is performed. Your driveway surface is applied at this stage. Our builds include light landscaping, and will contact a Landscaper for you if more comprehensive design is desired.
-
After all projects are completed, we’ll examine every inch of your house by the standards of an extensive checklist that we use called a “punch list.” The punch list is adhered to—item by item and line by line—to ensure proper functioning of all structures and systems. If any touch-ups are needed, we’ll take care of those before we do the final clean up.
Once we’ve made sure everything is to our quality, we’re ready walk you through your new home to ensure your thorough satisfaction.
Afterward, we’ll schedule the final inspection with the Town. When the Inspector comes, they will check mechanical, electrical, plumbing, and fire/CO protection systems. The’ll also inspect doors, windows, the foundation, drainage systems, and the roof.
After inspection is passed, the Town issues the Certificate of Occupancy which declares that your new home is ready to move into.
-
After closing, you’re ready to move in and enjoy your new home! If anything happens within the first year, give us a call and we’ll look at it as part of our one-year warranty. And if it’s been longer than one year? Give us a call, anyway: just because your house is finished doesn’t mean we’re going to turn our backs on you.

